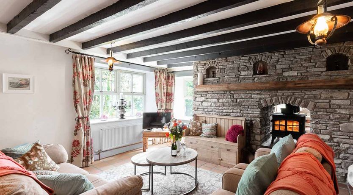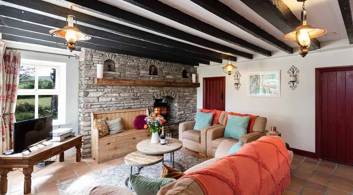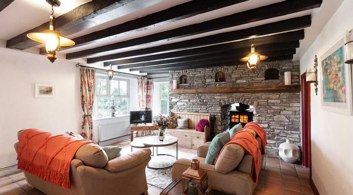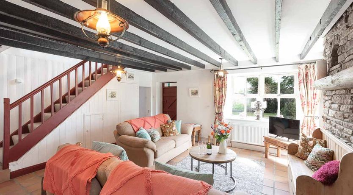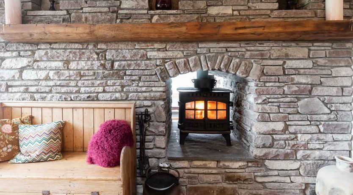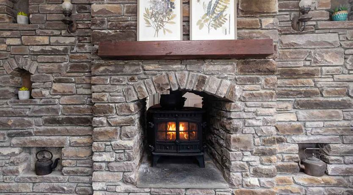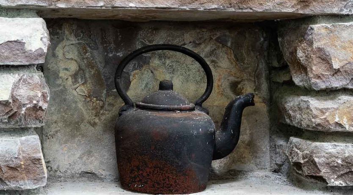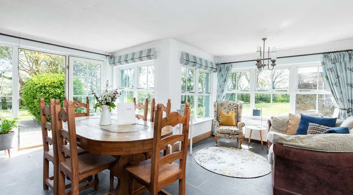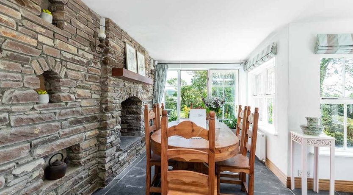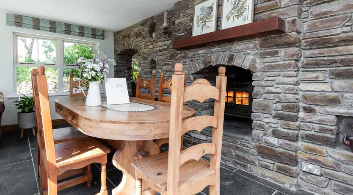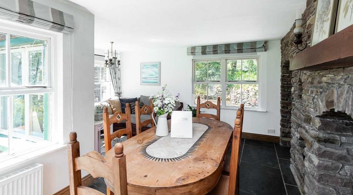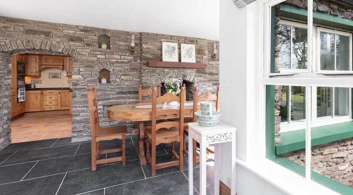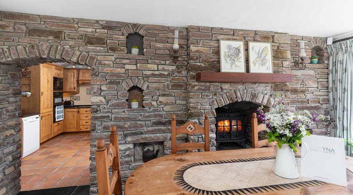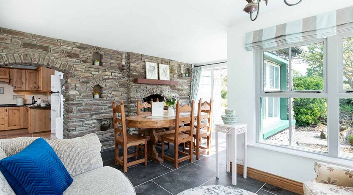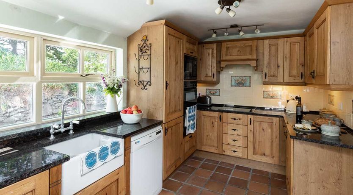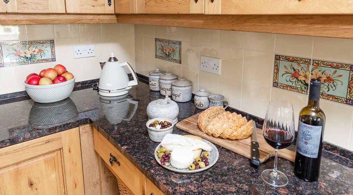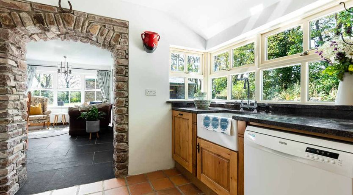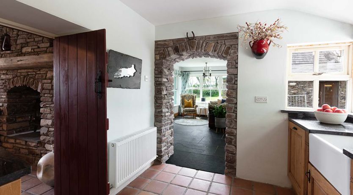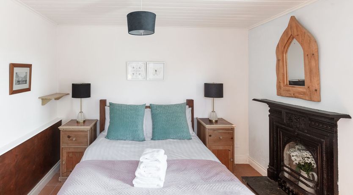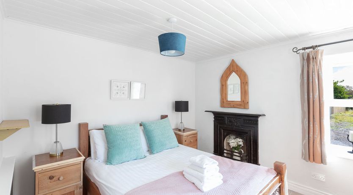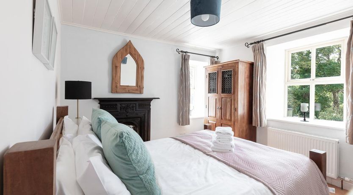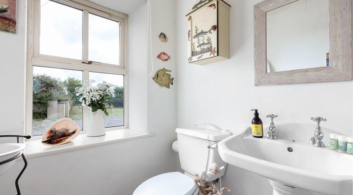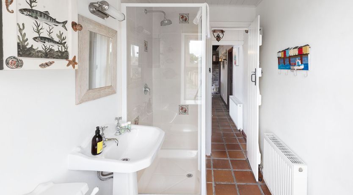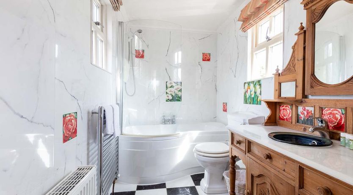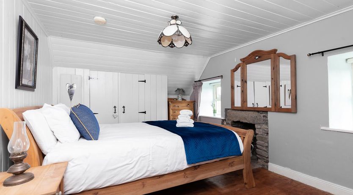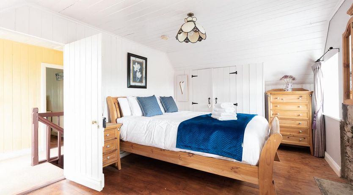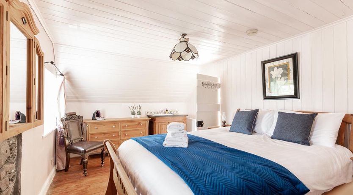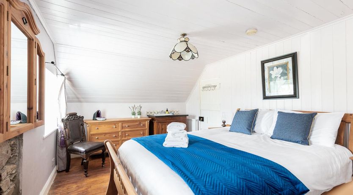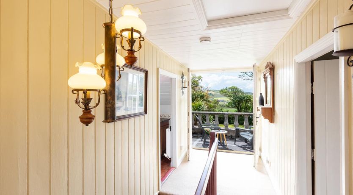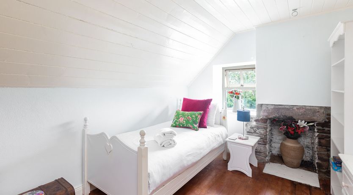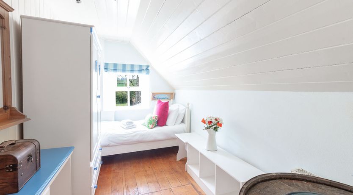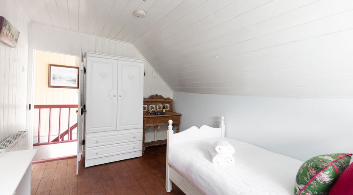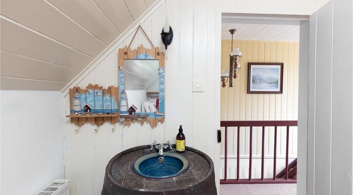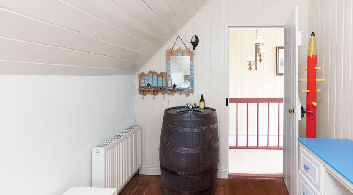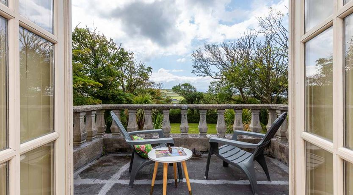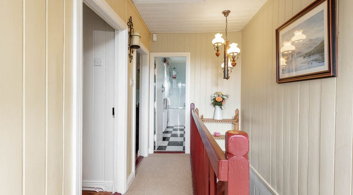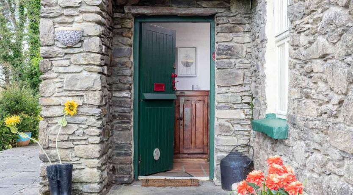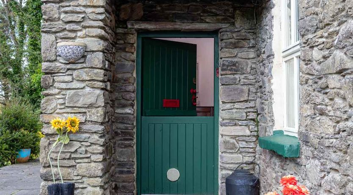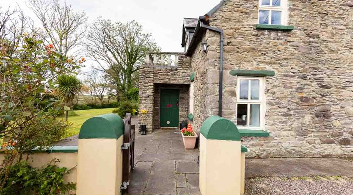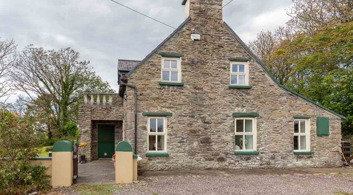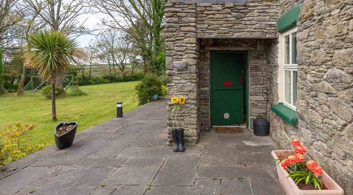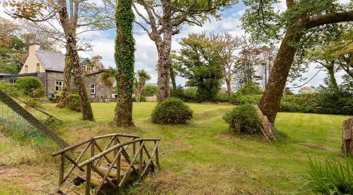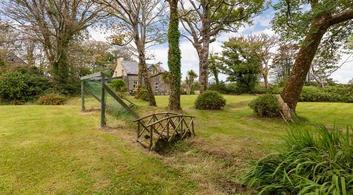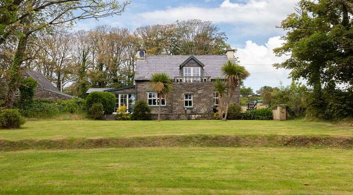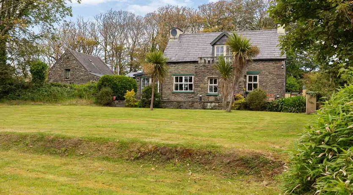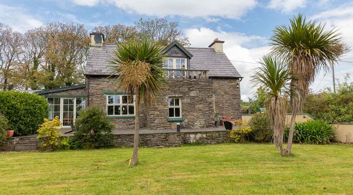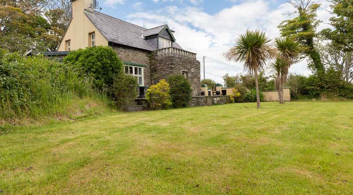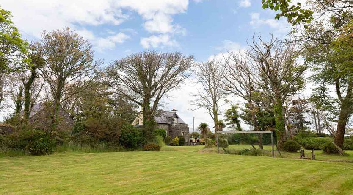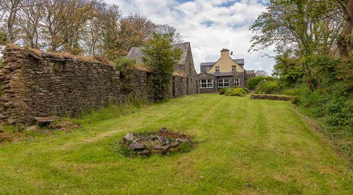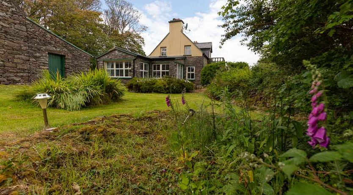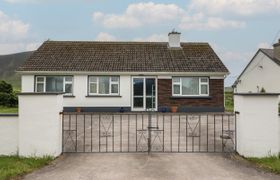Coachmans Cottage - MAGICAL HIDEAWAY
Cottage & Vacation Rentals in Ventry, Ireland
1 ReviewHoliday Rental Description
The Coachman’s Cottage has a prestigious historical background and was part of Lord Ventry’s estate. It’s full of authentic old-world charm, nestled at the end of a long driveway in lush, verdant private gardens. Far back from the road, this magical hideaway is just minutes from Dingle town, on the road to the magnificent strands of Ventry beach and the infamous scenic Slea Head Drive. An old-style stone house it simply oozes atmosphere and with large enclosed lawns it’s the ideal space for outdoor entertaining and games. A stone balcony to the front of the house is a stunning spot to take in the views.LIVING AREA
Entering into the main living area from the front porch, you immediately sense the warm and cosy atmosphere of the house, with its feature stone wall, wood-burning stove and plush comfy couch and armchairs. The fireplace is double sided so the wood burning stove can be enjoyed from the sunroom which has a dining table for six and second cosy lounge area.
KITCHEN AND DINING AREA
The kitchen is homely and rustic with everything you could need, including a Belfast sink, dishwasher, double oven, microwave and electric hob. A tiled floor and wooden units are modern, but perfectly in step with the unspoiled charm of this historical holiday home. There is a separate utility room on the ground floor with washing machine, dryer and ample storage space for outdoor equipment—you can also access this from a back door. The kitchen leads through to sunroom over-looking the garden with dining table for six and extra lounge area.
BEDROOMS
There are four bedrooms in the Coachman’s Cottage. They are oozing with country cottage charm with whitewashed wood ceilings, quirky sloping ceilings, original fireplaces and stone walls peppered throughout.
On the ground floor, just off the sitting room is a restful double room with a queen-size bed its own fireplace and tiled floors. This room is perfect if you do not wish to use stairs at all as there is a family bathroom on the ground floor
On the first floor (upstairs) the master bedroom has a king size bed and charming cottage style furniture, vanity sink, built-in wardrobes, a fireplace and sloping wooden ceilings, with views out across the fields.
There are two sweet single bedrooms, ideal for the kids, each with single beds, plenty of storage space, and quirky sink units—one in a vintage barrel
BATHROOMS
There are two bathrooms. Both are decorated in white country cottage vintage style. One is on the ground floor with a sink, toilet and rain head shower that can be easily accessed and handy if there are members of the party with walking difficulties.
On the first floor (upstairs) there is a family bathroom with a bathtub with overhead electric shower. There is a large antique vanity unit featuring porcelain from renowned local potter Louis Mulcahy and toilet.
OUTDOOR AREA
The first floor (upstairs) balcony is a gorgeous space to sunbathe or simply take in the peaceful view. Outside, the grounds have stone outbuildings, a lawn large enough for a football game and mature planting, with a small stream running across the lawn. There is ample parking space.
HELPFUL INFORMATION
Access
A long driveway leads to the house. There is ample parking and outdoor space. With one bedroom at ground floor level, the house is accessible for anyone with walking difficulties. There are steps from the patio down to the lawn area.
Useful Information
Please note, we have a zero tolerance policy on events and parties in the home or no excess guests above the occupancy stated s guests unless otherwise authorised by head office. For more information please do not hesitate to contact head office or you can view our terms and conditions here -
https://www.stayyna.com/terms-conditions/
THIS HOME IS NOT PET FRIENDLY
Beach (Ventry) 5.1km
Pub/restaurant/shop
Ventry 5km
Dingle 4.7km
Kerry Airport 61km (1 hr)
Key Features
- Welcome basket
- Fresh towels
- Crisp linen
- 24hr emergency call service
- Meet and greet at property to check in
Holiday Rental Amenities
- Parking
- Fresh towels & linens
- Best price guaranteed online
- Book direct with Property Owner
- Safe and secure booking
- Welcome basket
- Fresh towels
- Crisp linen
- 24hr emergency call service
- Meet and greet at property to check in
