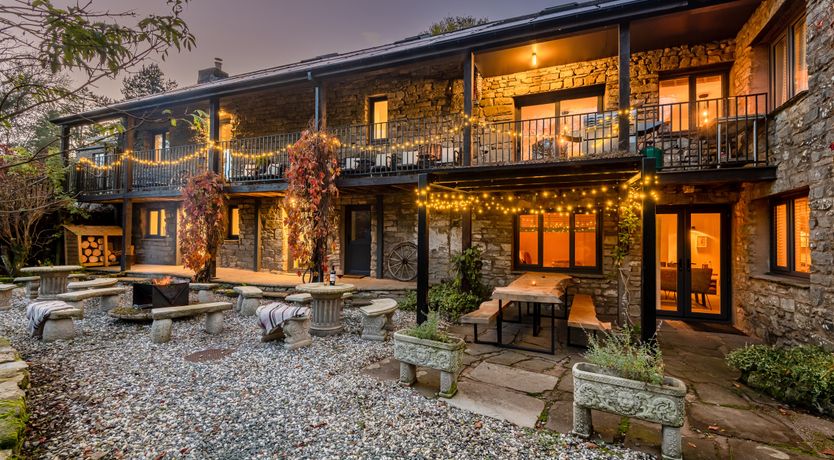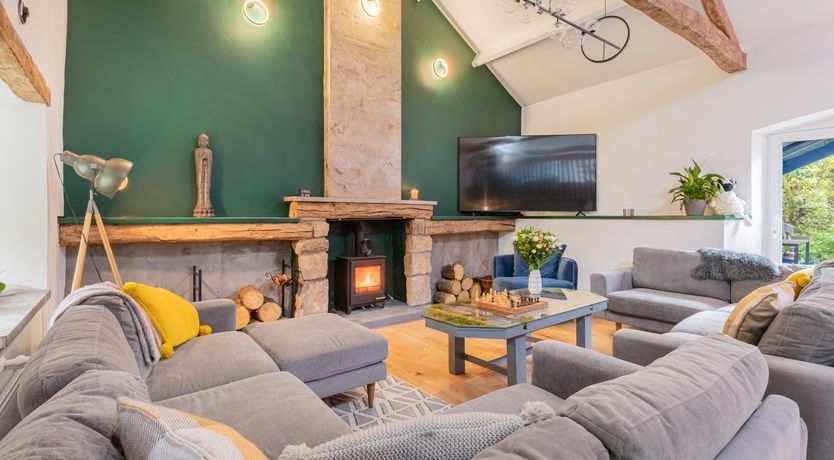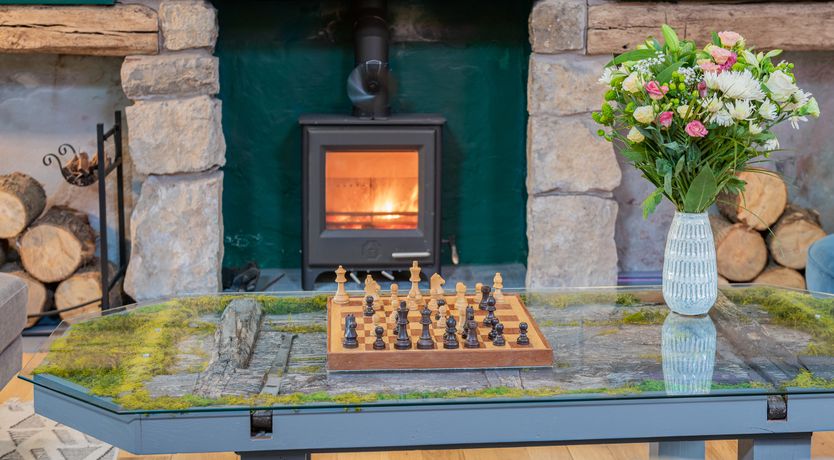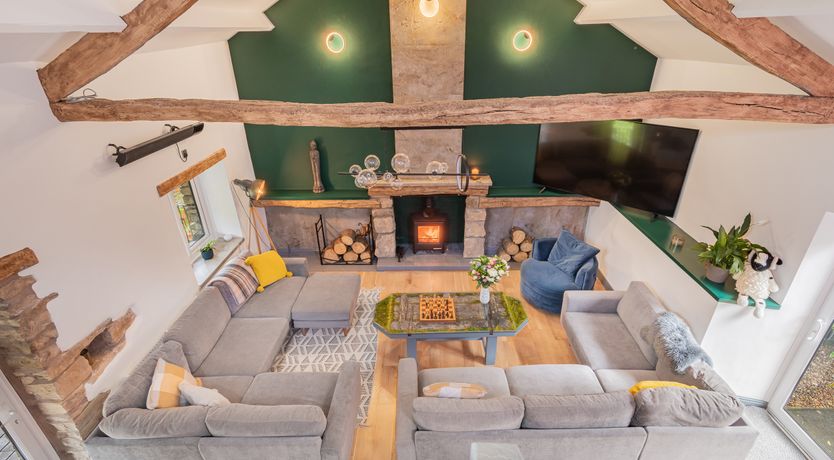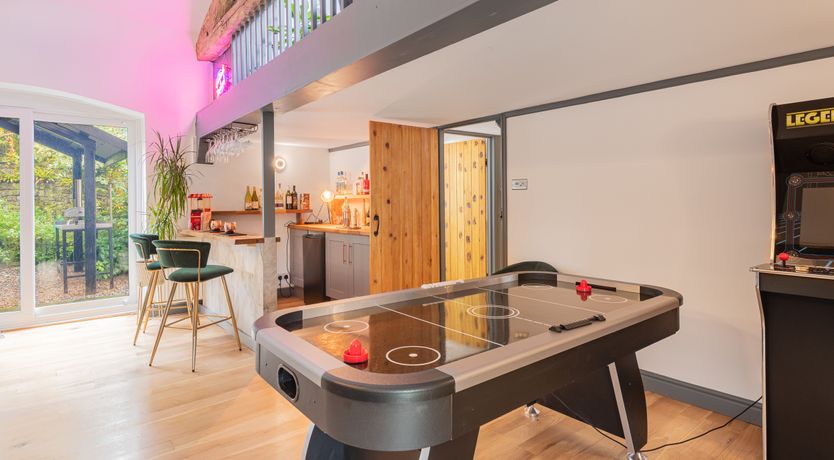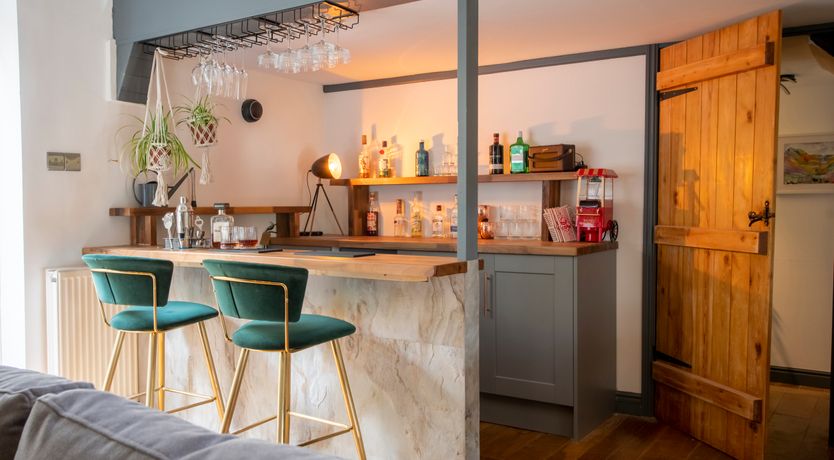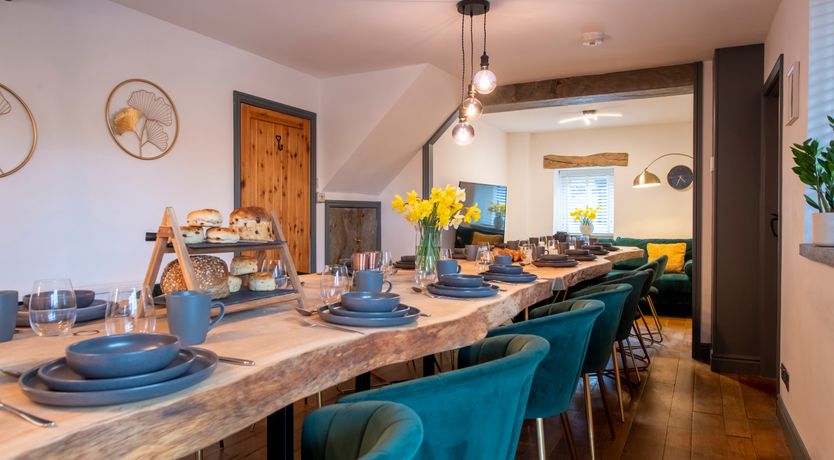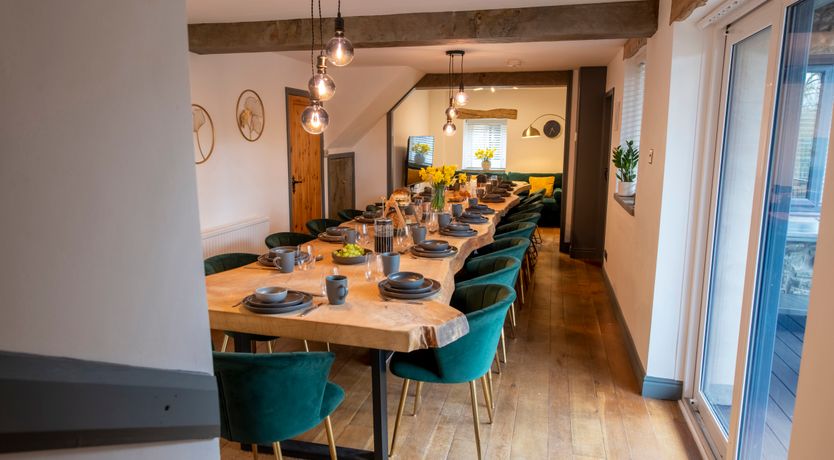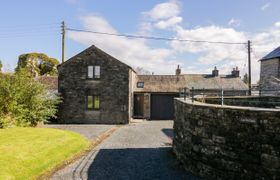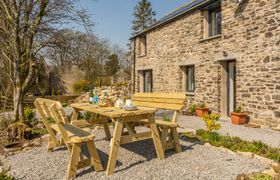The Waterfall Retreat
Cottage & Vacation Rentals in Orton, England
Reviews
19 guests
10 bedrooms
8 baths
Holiday Rental Description
Holiday homeWaterfall Retreat, a three-storey home has a kitchen, utility, dining room, sitting room with woodburning stove, snug, drying room, gym, three super-king-size bedrooms, three twins (zip/link), a single, a super-king-size (zip/link) with an en-suite, two king-size with en-suites, serviced by a bathroom, four shower rooms and a cloakroom. Appliances include a double oven, hob, microwave, fridge/freezer, fridge, washing machine, dishwasher, coffee machine, wine chiller, two Smart TVs, video games machine, arcade machine, air hockey table, and gym equipment. Outside there is a balcony with furniture, a courtyard with furniture and barbecue, and private drive for ten cars. Two well-behaved dogs welcomed, more upon request. This is a smoke-free home. WiFi, fuel, power, bed linen and towels are all included, along with a travel cot and three highchairs. Enjoy the best of Cumbria at Waterfall Retreat. Note: There are 2 steps between the sitting room and dining room, 6 steps to access the garden, and this property has a beck running through the grounds and has a natural water supply via spring; please supervise children and dogs. Please note: bookings over the Christmas and New Year period must be a minimum of 4 nights and the owner cannot accommodate check in on Christmas Eve, Christmas Day, New Year’s Eve or New Year’s Day
Accomodation Details
Sykes Gem Awards 2024 Silver winner for Best Luxury Property. Over three floors. Ten bedrooms and eight bathrooms. Ground Floor: 1 x Super-king-size (zip/link, can be twin on request), 2 x shower room with walk-in shower, basin, heated towel rail, and WC. First Floor: 2 x Super-king-size, 2 x twin (zip/link, can be super-king-size on request), and 1 x single. 1 x Bathroom with slipper bath, basin, heated towel rail, and WC and 1 x shower room with walk-in shower, basin, heated towel rail, and WC. Lower Ground Floor: 1 x Super-king-size (zip/link, can be twin on request) with en-suite walk-in shower, basin, heated towel rail, and WC, 1 x twin (zip/link, can be king-size on request), 1 x king-size (zip/link, can be twin on request) with en-suite walk-in shower, basin, heated towel rail, and WC, 1 x king-size with en-suite walk-in shower, basin, heated towel rail, and WC. 1 x Shower room with walk-in shower with separate basin, heated towel rail, and WC. Ground floor: Kitchen with French doors leading to a rear balcony, dining room with two steps leading into the sitting room with woodburning stove, French door access to patio with pizza oven. First Floor: mezzanine snug. Lower Ground Floor: Open plan second kitchen, living room and dining room with Smart TV, utility and drying room, Gym with pull-up/dip bar, bench, free weights and punch bag
Area
The charming old village of Orton sits in a secluded position where the western edge of the Yorkshire Dales meets the eastern fringe of the Lake District National Park. Along with its better-known neighbours of Kendal, Sedbergh and Appleby-in-Westmorland, the area is surrounded by lovely rolling countryside and beautiful scenery. Above the village sits Orton Scar, a limestone hill, used in days gone by to warn the village of Scottish raiders and popular today with walkers. The village centre has an imposing 16th century church, local pub serving good food, a Post Office/shop and the famous handmade chocolate shop and tea room. A lovely village green surrounded by 17th and 18th Century cottages adds to its charm and there is a farmers’ market in the village square on the second Saturday of every month. Take a short drive and discover the unspoilt lake of Haweswater, or take advantage of the excellent road links to the Lake District, the Eden Valley and the rest of the Yorkshire Dales.
Region
From heather-clad moors and limestone scars, to market towns and the steady pace of country life - the sublime Dales await you! Where else in Britain is it as satisfying to sit and do nothing as it is to explore the numerous pursuits on offer?
Amenities
Gas central heating. Two electric ovens, 6 ring gas hob, microwave, French larder style fridge/freezer, fridge, washing machine, dishwasher, coffee machine, wine cooler. 2 x Smart TV with Freeview, WiFi, arcade machine, air hockey table, gym equipment. Cocktail bar with fridge and bar stools. Fuel, power, and starter pack for woodburning stove inc. in rent. Bed linen and towels inc. in rent. Travel cot and three highchairs available on request. Private driveway for 8 cars. Rear courtyard with bench furniture and gas barbecue, and balcony with furniture. Large 7 seater hot tub and outdoor shower. 4 seater outdoor Sauna and gated access to the beck for cold water dipping (always supervise children and dogs). Outdoor dining table and seating around a fire pit, pizza oven area in front garden. Two well-behaved dogs welcome, with more on request for an addition £30.00. Sorry, no smoking. Shop 1.9 miles, pub 1.8 miles. Note: No hen/stag or similar. Note: There are 12 steps to access the garden, and this property has a balcony and a beck running through the grounds and has a natural water supply via spring; children and dogs must be supervised at all times. Note: There are 2 steps between the dining room and the sitting room. Please note: the driveway is sloped towards the property, one car can park near the front door if needed but all other cars MUST park at the top of the slope in the allocated bays. Maximum 8 cars, please do not exceed. Note: This property has a Good Housekeeping bond of £1,000. Please note: bookings over the Christmas and New Year period must be a minimum of 4 nights and the owner cannot accommodate check in on Christmas Eve, Christmas Day, New Year’s Eve or New Year’s Day
Key Features
- Pet Friendly
- Enclosed Garden
- Garden
- Jacuzzi
- Near golf
- Parking
- Sauna
- Great view
Holiday Rental Amenities
- Accepts Pets
- Cooker
- Baby Cot
- Dishwasher
- Enclosed garden
- Fishing
- Fishing available
- Fridge
- Games room
- Garden
- Ground floor
- High chair
- Kettle
- Linen provided
- Log fire
- Parking
- Parking space
- Towels provided
- TV
- Washing machine
- Wifi
Check Availability

Key Features
Book Direct on
- Safe and secure instant booking
- Best price guaranteed online
- Book direct with managing agent
- Pet Friendly
- Enclosed Garden
- Garden
- Jacuzzi
- Near golf
- Parking
- Sauna
- Great view
