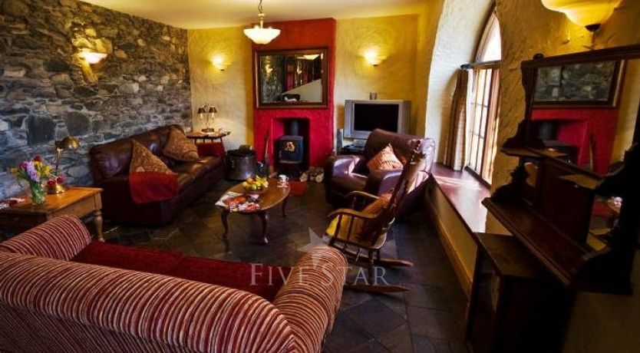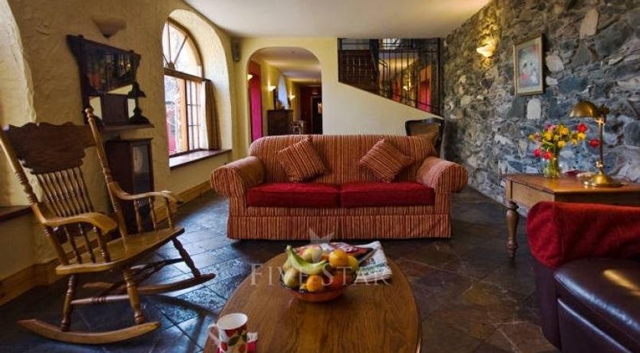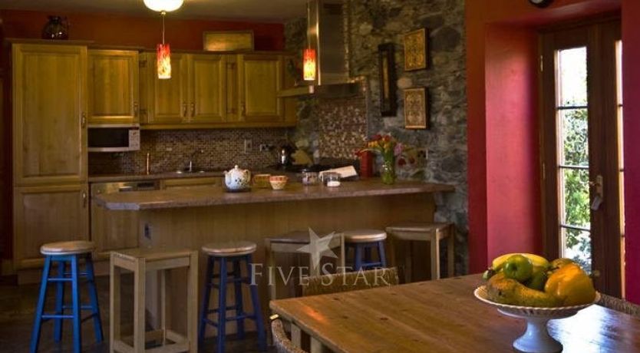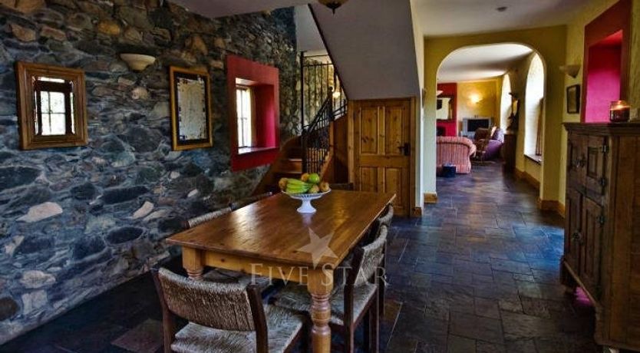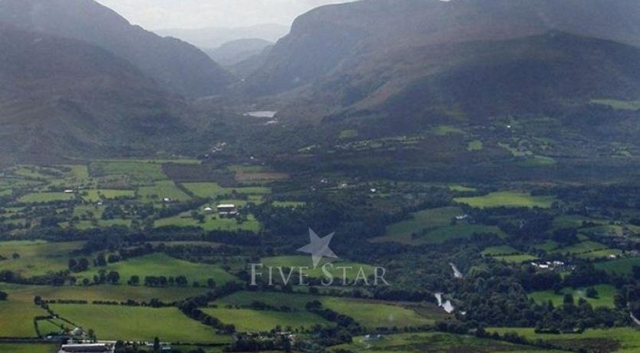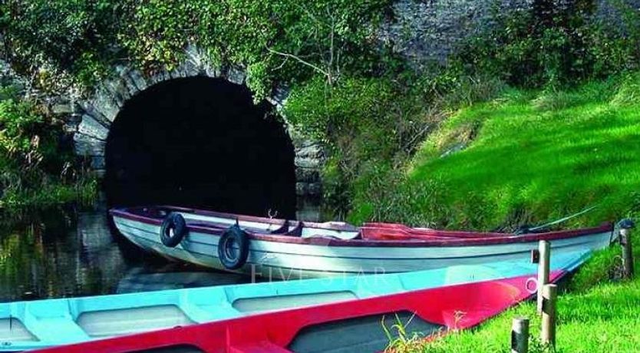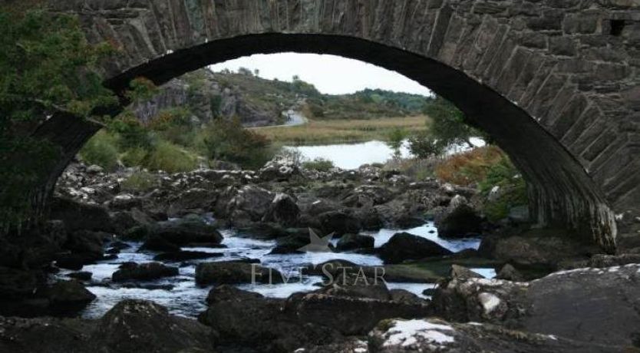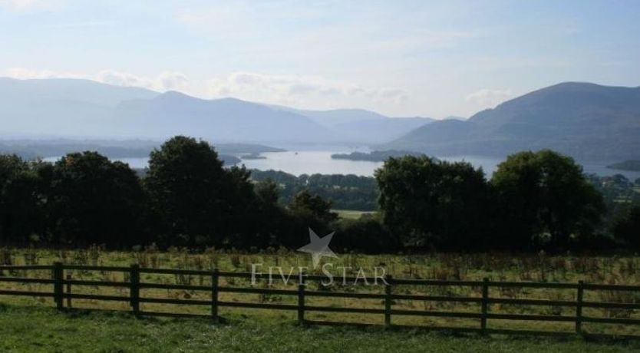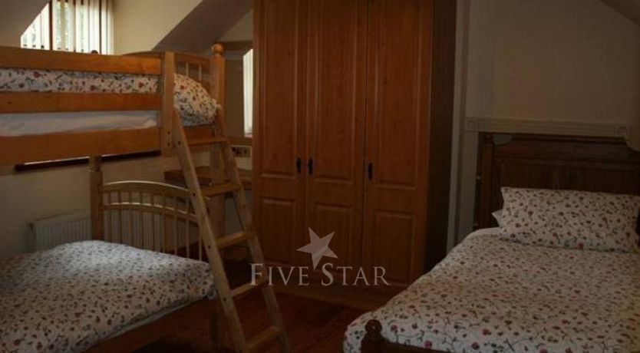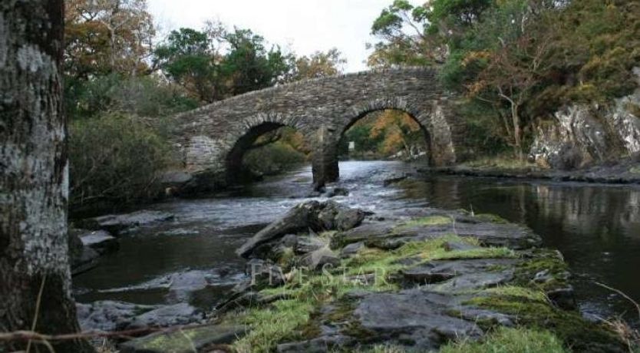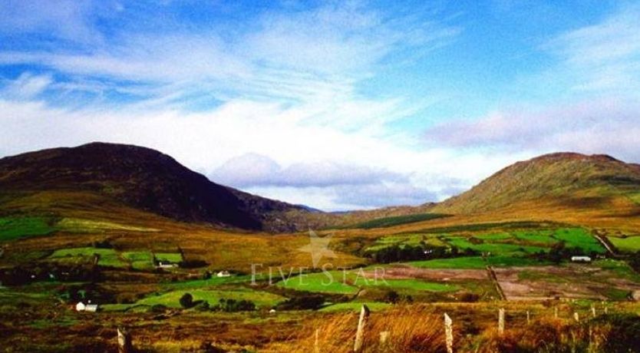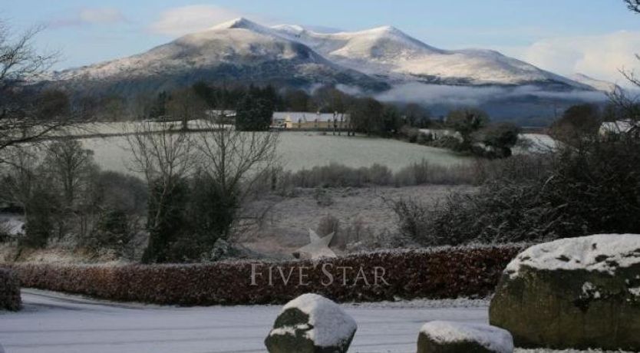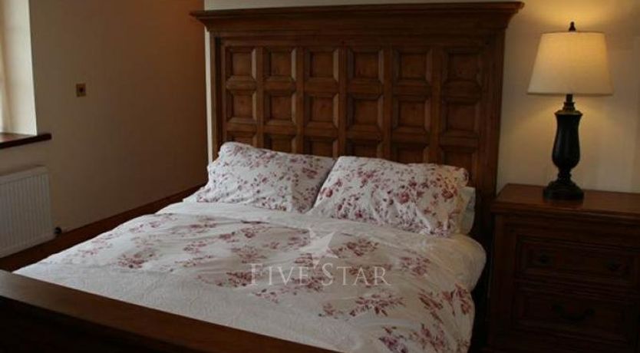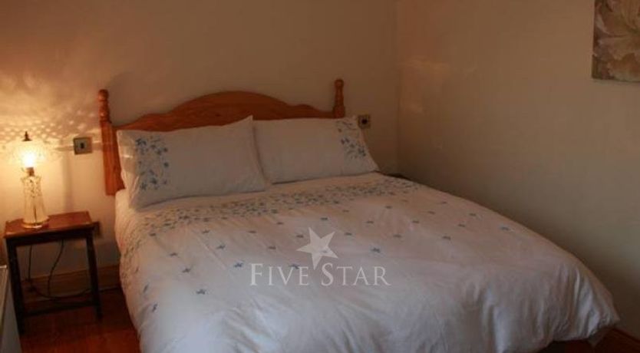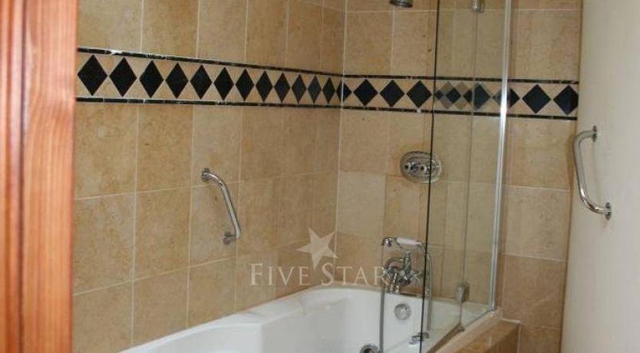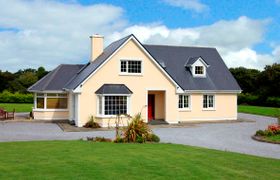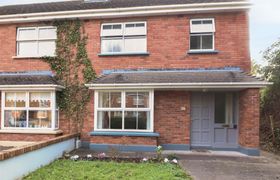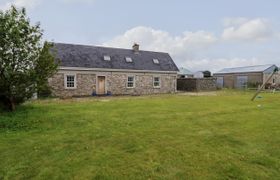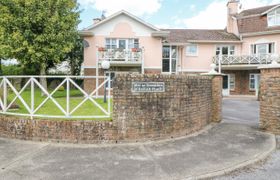The Loft
Cottage & Vacation Rentals in Killarney, Ireland
ReviewsHoliday Rental Description
The Loft
The two-story loft, which adjoins the Priory, is a three-bedroom, two and a half bath residence of approx 1,300 sq ft. This section of the historic residence was originally built in 1780. Tasteful renovation has enabled the old charm to shine through. The addition of modern conveniences has been carefully designed to blend in with the original features.
Natural stone walls and slate flooring are among the fine features of the first floor open-plan living area which boasts three enormous arched windows looking out onto the courtyard. Underfloor heating and a cast iron wood-burning stove give great warmth and an instant cozy feel.
The chef-style kitchen has been designed personally by Tim and Bernadette O'Donoghue who are keen cooks themselves. A five-burner gas stove, large-capacity fridge, dish washer, coffee maker and micro wave cooker are among the modern conveniences in the attractive kitchen which includes a breakfast bar.
Wrought-iron banisters add to the character of the stairs which rise out of the dining-area which houses some fine old furniture.
The living area is a cozy nook with soft furnishings you sink into in front of the fire after a pleasurable day exploring the many beauties of the Killarney landscape.
The list of modern conveniences include : washer/drier, high speed internet connection, sky connection, VCR/DVD players, stereo and hairdryers.
Salvaged heart pine flooring sets the tone upstairs in bedrooms that are spacious, airy and light. The large marbled bathroom has a steam shower and jacuzzi. The master bedroom is en suite.
Features:
• Bed linen and towels
• Washer & Dryer
• TV and DVD
• Ipod music dock
• Fireplace or Solid Fuel Stove with fuel provided
• Hair Dryer
• 110v power
• Fully Fitted Kitchen - Gas Cooker/stove, fridge, microwave, dishwasher
• All pots and pans etc, bowls, plates, cups and glasses
• Cutlery, chefs knives plus cooking utensils and chopping boards
• Fresh garden herbs (in season).
Key Features
- Luxury two-story loft
- Originally built in 1780
- Tastefully decorated & restored
- Old-world charm throughout
- Natural stone walls & slate flooring
- Open-plan living area
- Enormous arched windows
Holiday Rental Amenities
- Fresh towels & linens
- Best price guaranteed online
- Book direct with Property Owner
- Safe and secure booking
- Luxury two-story loft
- Originally built in 1780
- Tastefully decorated & restored
- Old-world charm throughout
- Natural stone walls & slate flooring
- Open-plan living area
- Enormous arched windows
