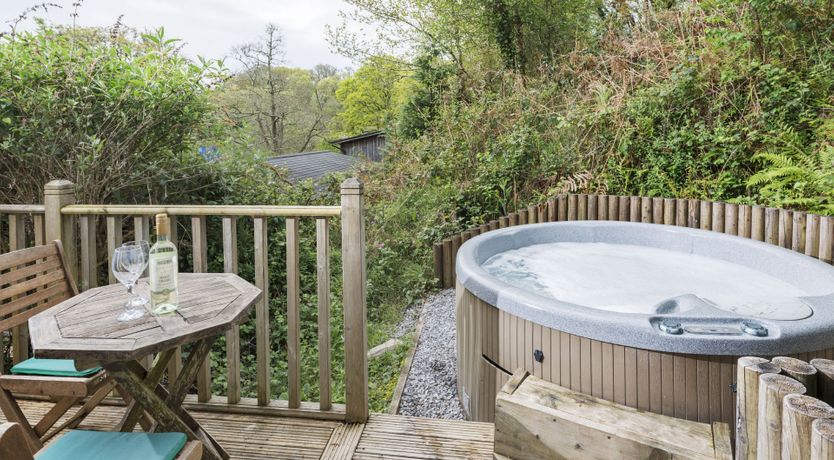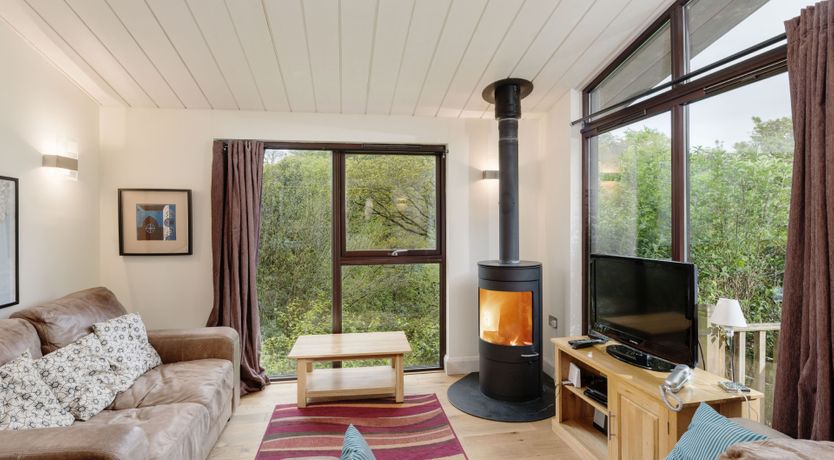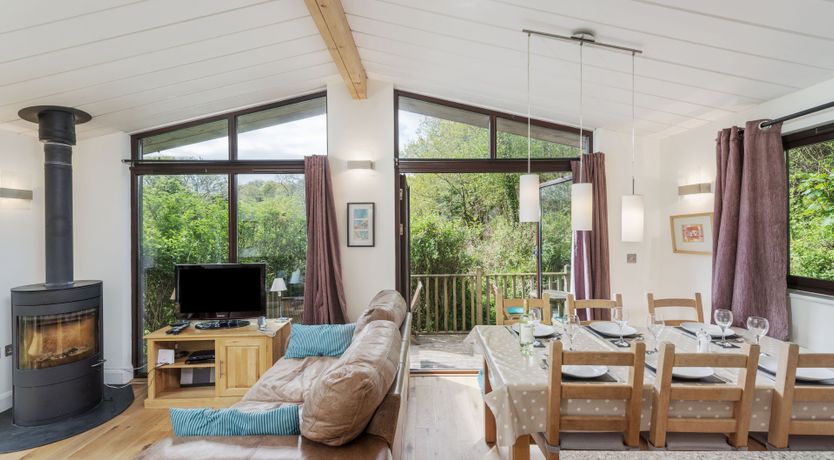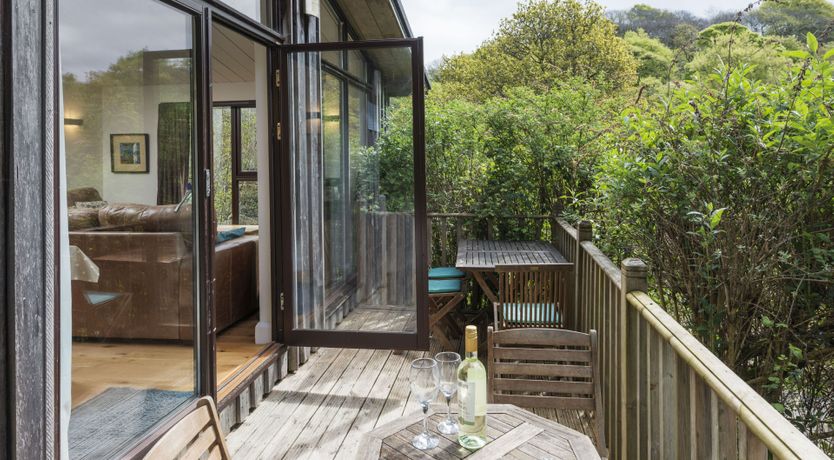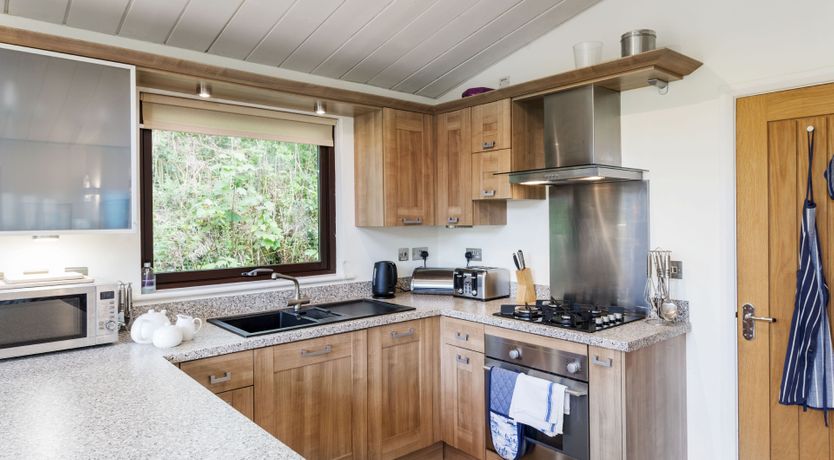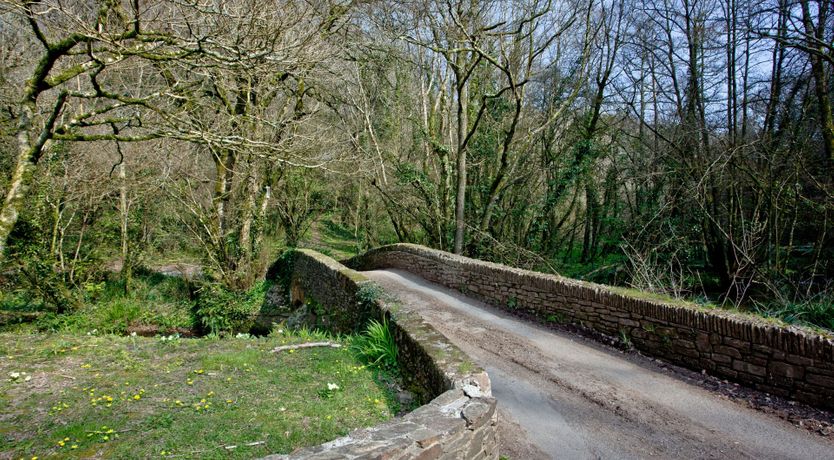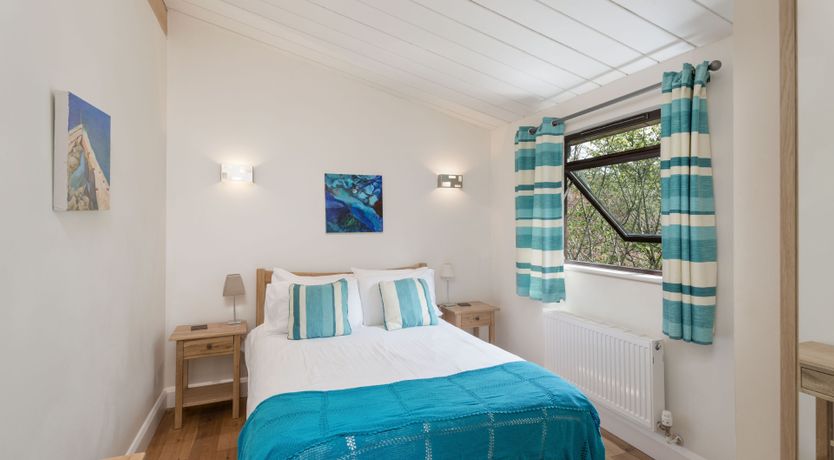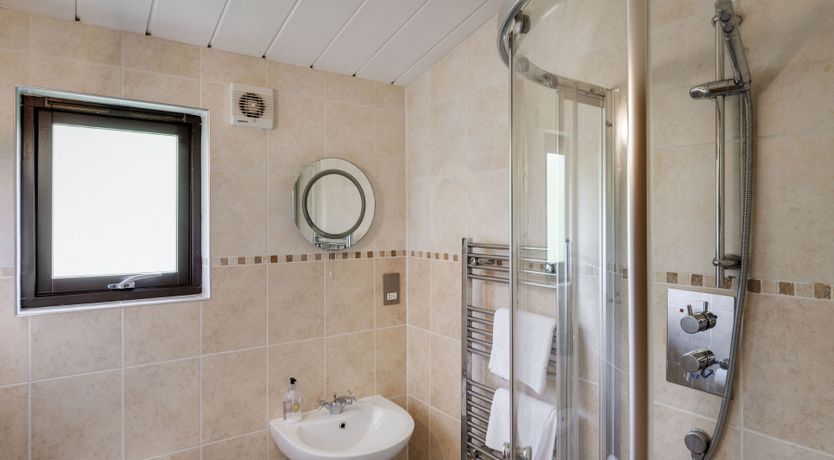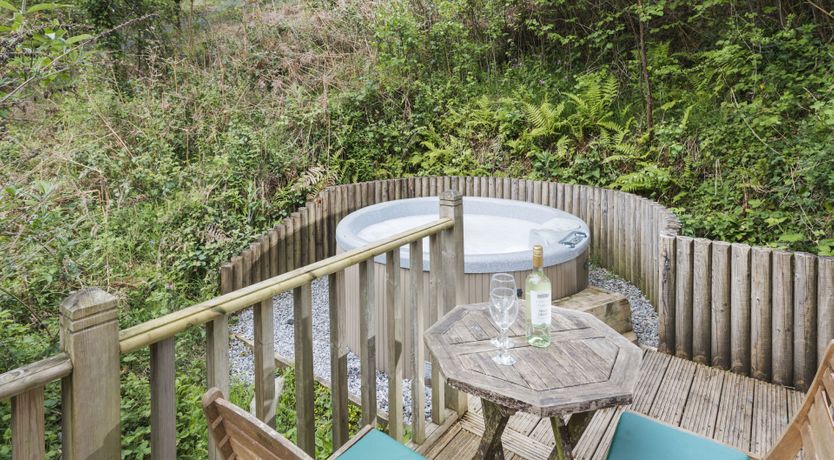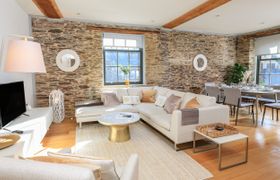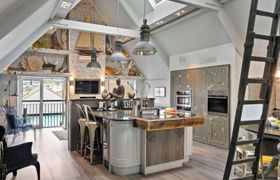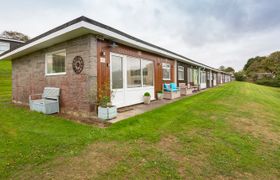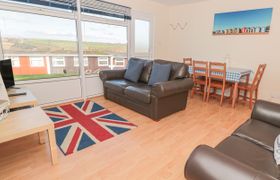Spindrel, Gara Mill, Slapton
Cottage & Vacation Rentals in Dartmouth, England
Reviews
6 guests
3 bedrooms
2 baths
Holiday Rental Description
Living area
Open plan with the kitchen and dining area with access to the balcony. Two leather sofas, Flatscreen TV with Freesat, DVD player, CD player and radio.Kitchen
Open plan with the dining and living area. Gas oven, hob and grill, microwave, fridge, dishwasher and washer dryer.Dining area
Open plan with the kitchen and living area. Table with six chairs.Master Bedroom
Double bed, wardrobe and dressing table. En suite.Bedroom Two
Twin beds and wardrobe.Bedroom Three
Twin beds and wardrobe.Family Bathroom
Bath with overhead shower, wash basin, WC and heated towel rail.Bathroom Two
En suite to Master Bedroom with walk-in shower, wash basin and WC.Outside
Enclosed decked terrace with a table and four chairs. Private hot tub at the front of your lodge. Use of communal area including a goat meadow. Parking for two cars. The parking is on a steep drive which may not be suitable for rear wheel vehicles.