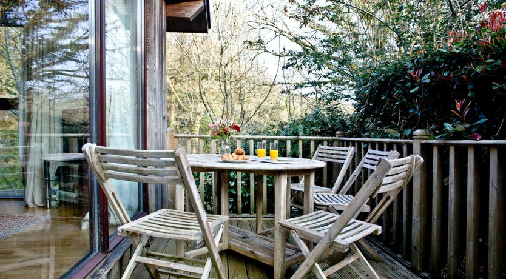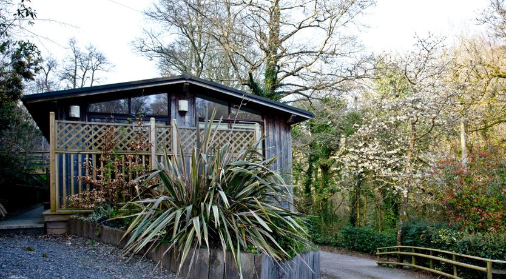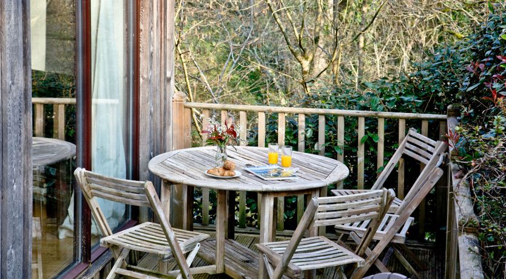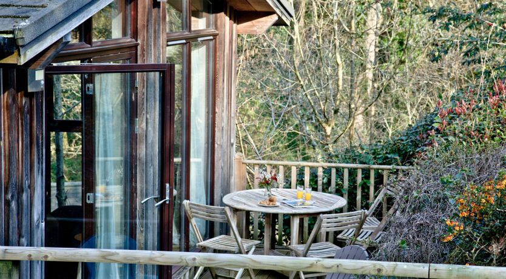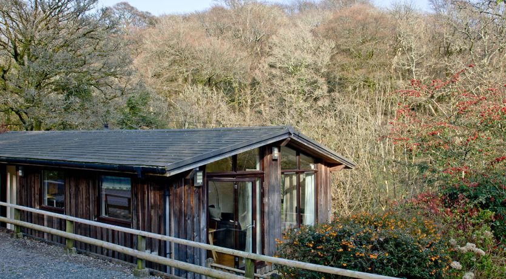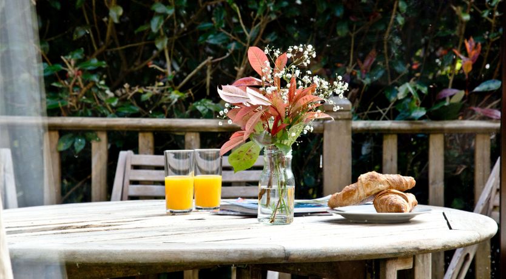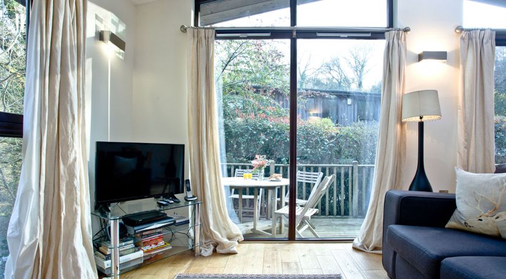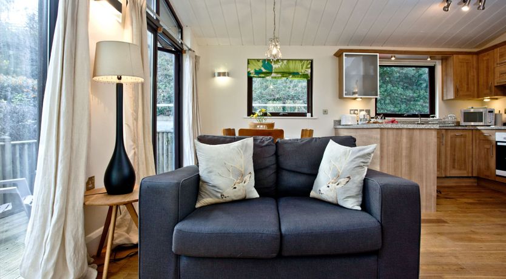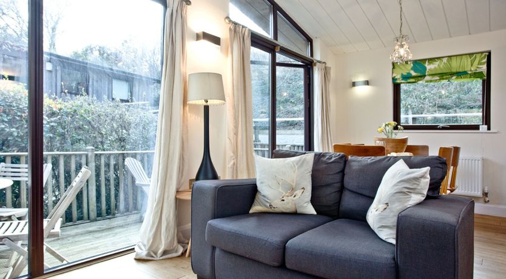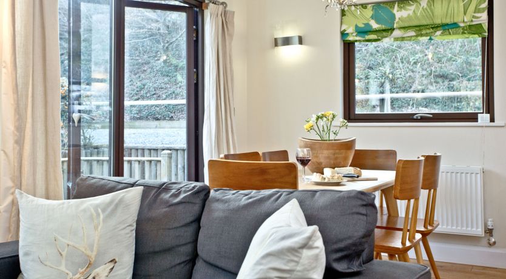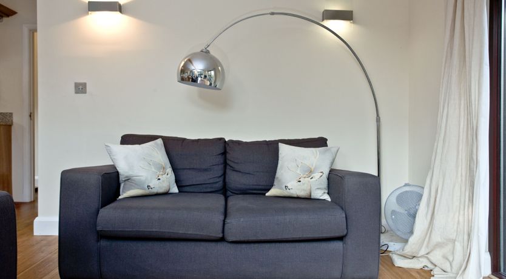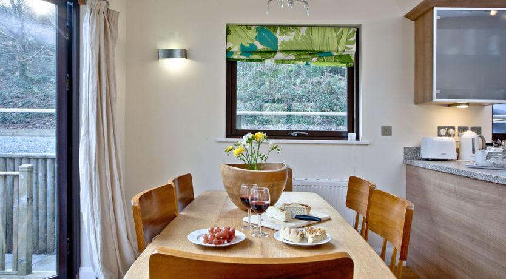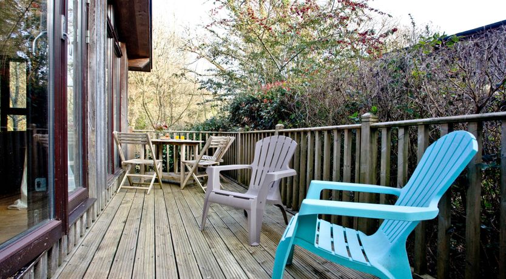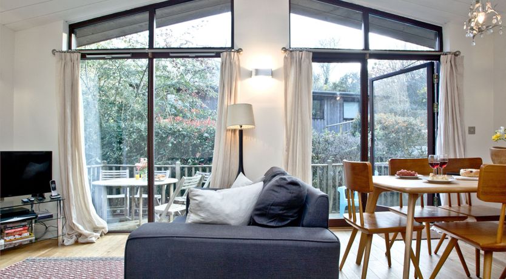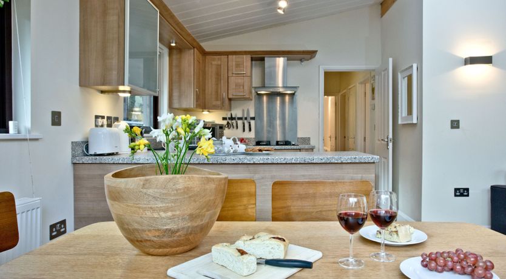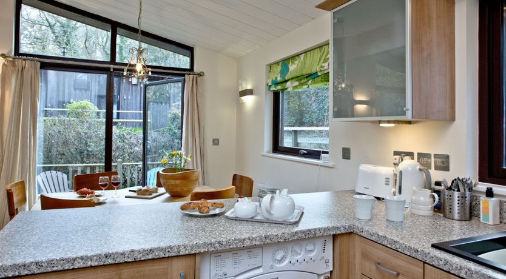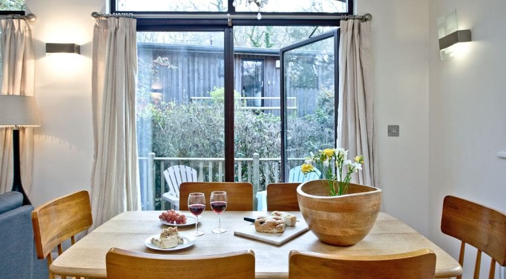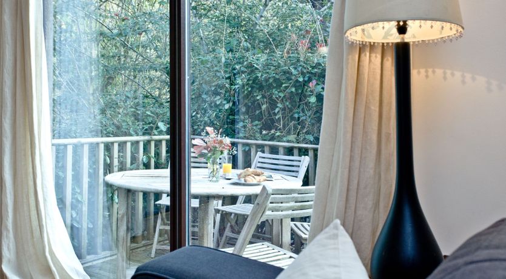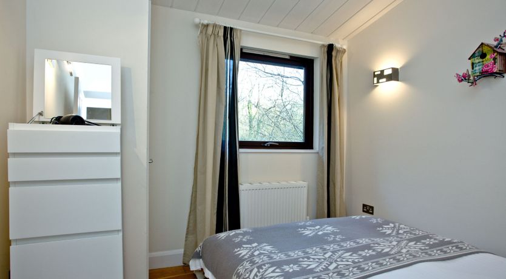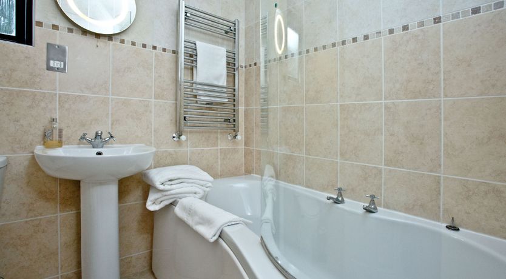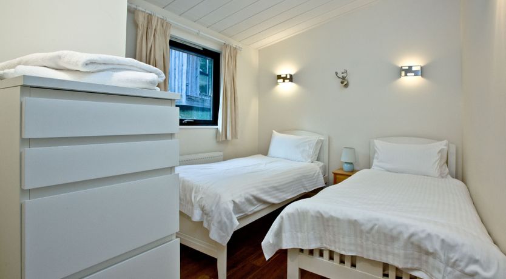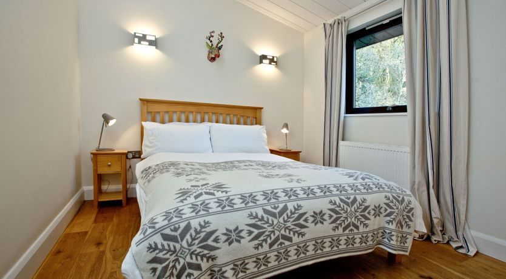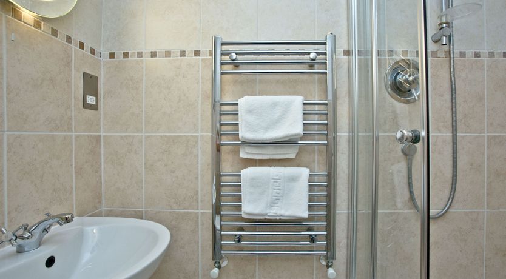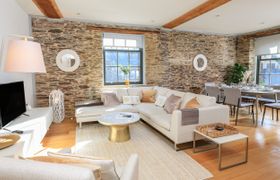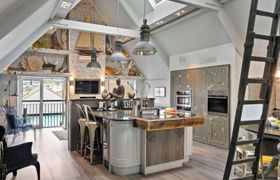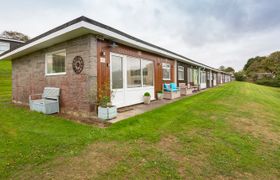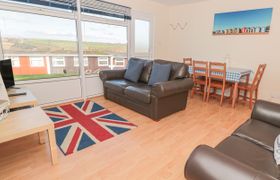Riverside, Gara Mill, Slapton
Cottage & Vacation Rentals in Dartmouth, England
Reviews
4 guests
2 bedrooms
2 baths
Holiday Rental Description
Living area
Open plan with the kitchen and dining area with access to the decked balcony. Two sofas and a wicker chair seating four and a Flatscreen TV with FreeSat.Kitchen
Open plan with the kitchen and dining area. Electric oven, grill and hob, microwave, fridge with freezer compartment, dishwasher and washer dryer.Dining
Open plan with the kitchen and living area. Table and four chairs.Master Bedroom
King size bed, wardrobe, bedside table with lamps and chest of drawers. En suite.Bedroom Two
Twin beds, bedside table with lamp, wardrobe and chest of drawers.Family Bathroom
Bath with overhead shower, wash basin, WC and heated towel rail.Bathroom Two
En suite to Master Bedroom with walk-in shower, wash basin and WC.Outside
The lodge is accessed by two steps. L shaped decked terrace that runs the length of the lodge, parallel to the river with table and chairs. Parking for two cars.