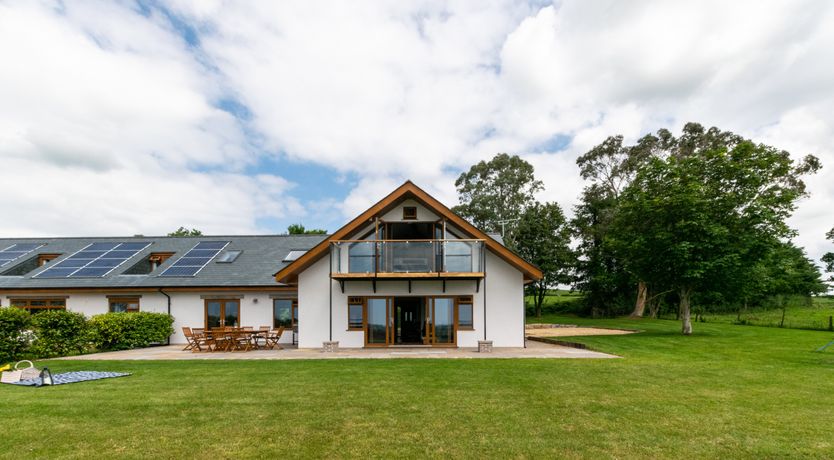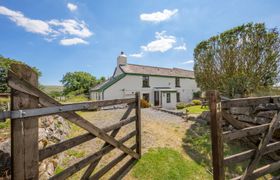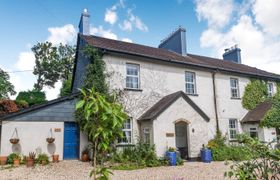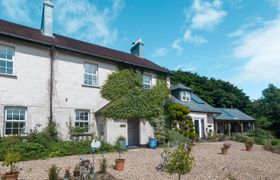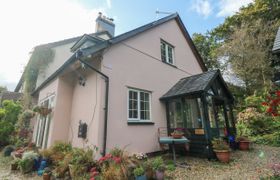Heron's Haunt
Cottage & Vacation Rentals in Dartmoor National Park, England
ReviewsHoliday Rental Description
Heron's Haunt is a beautiful luxurious house located in the countryside surroundings of Rattery near Dartington and Totnes. This property offers guest ample room for eight people in four bedrooms, two of which have ensuites and there is an additional family bathroom. On the ground floor there is a large open plan living room with seating for full occupancy level, there is a dining room area and an open plan kitchen with breakfast bar. Both the lounge and kitchen lead out to the spacious patio and enclosed garden which is available for the guests to use. On the first floor the master bedroom located at the centre of the first floor opens out to spectacular panoramic countryside views, with comfy armchairs and TV along with a walk in shower ensuite. Bedroom 2 has a balcony with views of the countryside and views to the side of the house, there is a large built in wardrobe with wall mounted TV. The family bathroom has Jack and Jill hand basins, a luxurious bath with extendable shower head and a separate walk in shower. Bedroom 3 to the other side of the house includes a walk in wardrobe, where you will find the travel cot and highchair. The owners have created a relaxing environment for the guests and have used their talents to create handmade pieces throughout the property, their woodwork pieces are exceptional.
Totnes is the closest town to the property offering a mix of shops and cafes for you to visit whilst in the town, this is a 10 minute drive away, or Dartington is roughly just under a 10 minute drive away and offers a great selection of shops at The Cider Press. Rattery, where Heron's Haunt is located, has a lovely village shop every Tuesday and has a fantastic pub called The Church House Inn, only a mile away if you didn't want to drive and certainly didn't fancy cooking yourself.
Size: Sleeps 8 in 4 Bedrooms
Beds: 2 x Kings (5'), 4 x Singles (3', Please inform us when booking if you would like the singles zipped together to create Super King beds instead)
Rooms: Ground Floor - Bedroom 4, Cloakroom, Hallway, Open Plan Living Room, Open Plan Dining Room, Open Plan Kitchen. First Floor - Bedroom 3 with Walk In Wardrobe, Family Bathroom, Master Bedroom with Ensuite, Bedroom 2 with Balcony.
Kitchen and Utilities: Large Solid Wood Table with seven Chairs and a Handmade Seating Bench, Panasonic Wall Mounted 42" TV with Games Console and a selection of games. Breakfast Bar with two High Level Stools, Sandstrong Wine Fridge, Fridge, freezer, Belling Electric Four Ring Hob with Overhead Extractor, Integrated Belling Electric Double Oven, Indesit Dishwasher, Kenwood Microwave, Nescafe Pod coffee machine (Guests will need to bring their own pods/coffee).
Entertainment: 49" Flat Screen Smart Samsung TV, 21" DVD/TV Combi, 19" Wall Mounted TV. Games Console in the Dining Area with additional 42" TV.
For Families: Stair Gates, High Chair and Travel Cot are provided (Guests need to bring their own bedding for the travel cot). Other equipment is not provided.
Outside: Barbeque provided (Guests to bring their own Charcoal for the Barbeque), Patio area to the rear of the house, Enclosed grass garden to the side and rear of the house. There is also a non-enclosed grass garden which is shared with the neighbours which guests are welcome to use.
Parking: Private Parking available of Heron's Haunt Driveway. Four to Five spaces available depending on vehicle size.
General: WiFi Provided. Electric Heating Provided. Bed linen and towels provided (Guests to bring their own beach towels). No Smoking. No Pets. The property is serviced by a Septic Tank.
Accidental Damage Deposit: You may need to pay an Accidental Damage Deposit or Accidental Damage Waiver for this property. Where applicable we will contact you in good time before your holiday with further details and to take payment.
Holiday Rental Amenities
- Courtyard
- Welcome pack
- Freezer
- Washing machine
- High chair
- Bed & linen included
- Great outdoors
- Active theme
- Family friendly
- Balcony
- No smoking
- Stairgate
- Towels included
- En suite bahtroom
- Private parking
- Dishwasher
- Travel cot
- WiFi
- Tumble dryer
- BBQ

- Safe and secure instant booking
- Best price guaranteed online
- Book direct with managing agent
